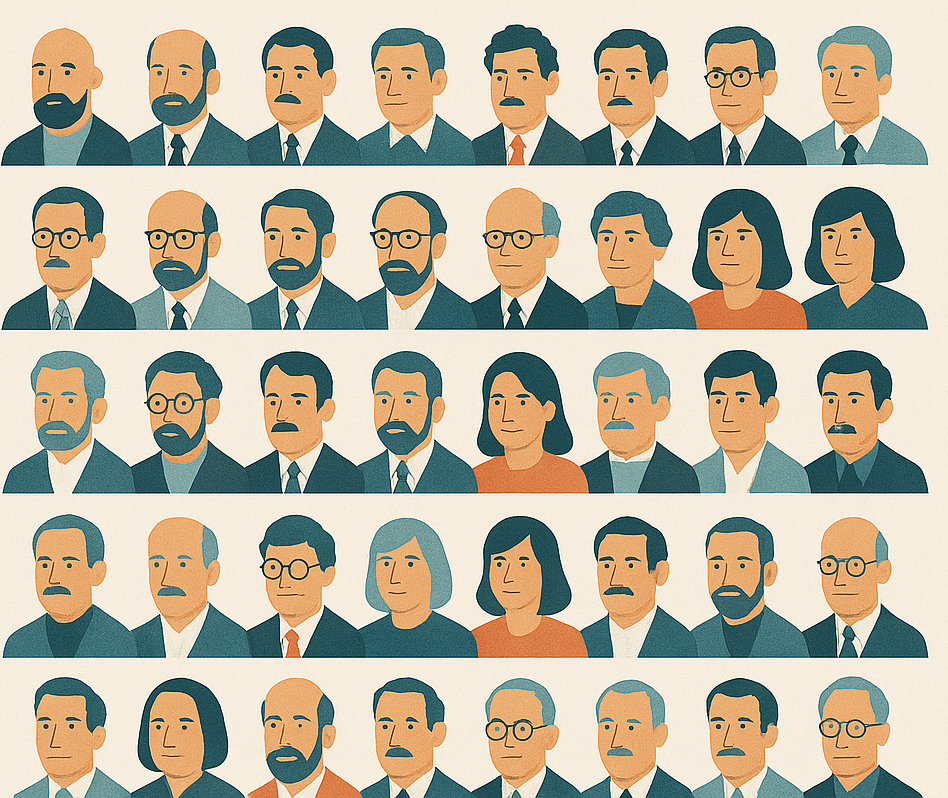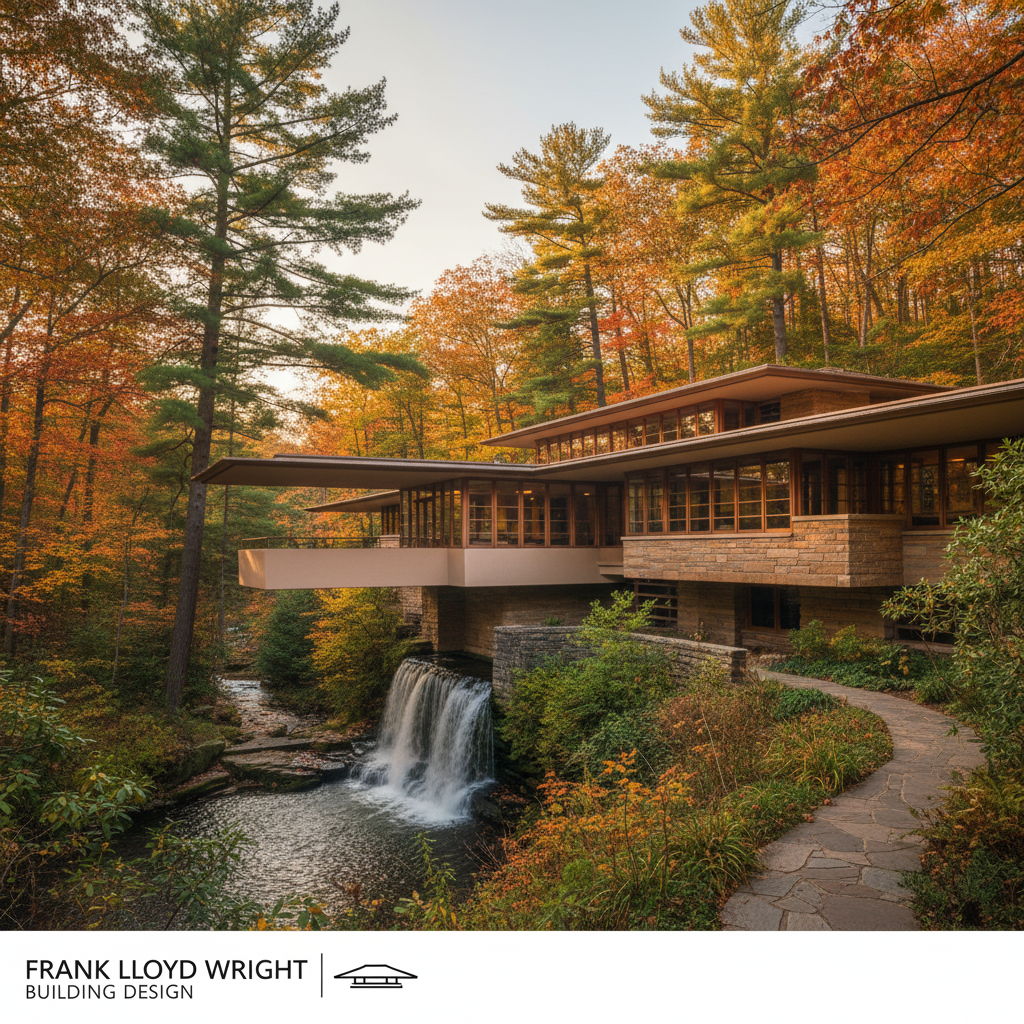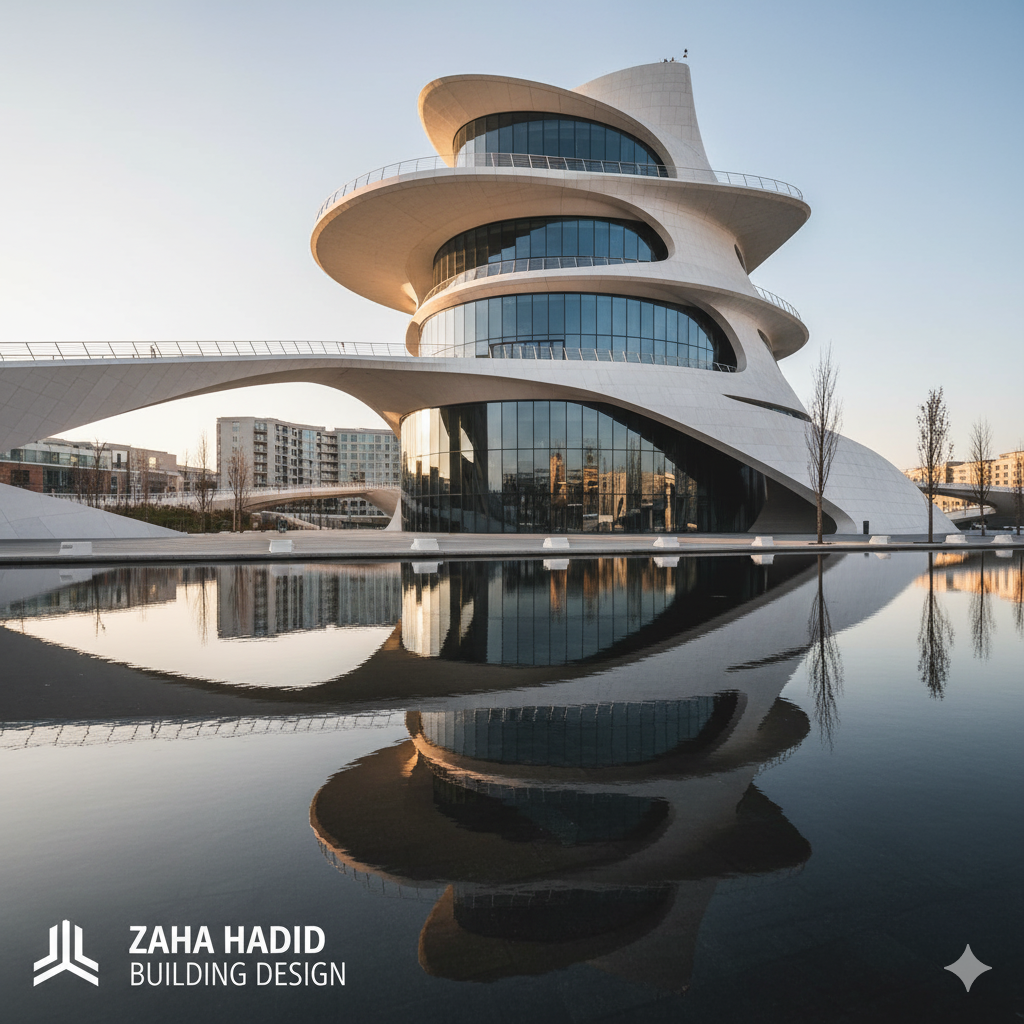Renzo Piano

- PublishedApril 16, 2025
Renzo Piano: Shaping Light, Space, and the Modern Skyline
Renzo Piano, the name itself evokes images of soaring glass structures, innovative cultural hubs, and buildings that breathe with their environment. An architect celebrated globally, Piano has redefined skylines and reshaped how we experience art, science, and urban life. His journey, crowned by the prestigious Pritzker Prize in 1998, is a testament to a philosophy deeply rooted in lightness, technology, and profound humanism. Discover more about the Pritzker Prize and its laureates on their official site: Pritzker Prize – Renzo Piano.
From Genoa to Global Icon: The Piano Ethos
Born in Genoa, Italy, in 1937, Piano’s connection to building was almost innate – his family were builders. Trained at the Milan Polytechnic, his early career was significantly shaped by collaborations, most notably with the visionary Louis Kahn in Philadelphia and the pioneering engineer Jean Prouvé in Paris. These experiences instilled a deep respect for structure, materials, and the poetry of construction. Piano’s core philosophy, often described as “High-Tech Architecture” infused with Mediterranean lightness and sensitivity, centers on:
-
Light as a Material: Piano masterfully manipulates light, using complex roof structures, louvers, and glass to create luminous, ever-changing interiors. Learn about innovative facade design at Council on Tall Buildings and Urban Habitat (CTBUH).
-
Respect for Place: His buildings, however bold, engage deeply with their context – topographically, historically, and culturally.
-
Technological Poetry: Embracing cutting-edge engineering not for spectacle, but as an essential tool to achieve lightness, efficiency, and breathtaking spaces.
-
Humanistic Focus: Ultimately, his architecture serves people, fostering connection, discovery, and well-being.
Masterpieces that Define an Era
Piano’s portfolio is staggering, but several projects stand as defining moments in contemporary architecture:
-
Centre Georges Pompidou, Paris (1971-1977 w/ Richard Rogers): This radical project, co-designed with Richard Rogers, turned architecture inside out. Placing structure, services, and circulation vividly on the exterior, it created vast, flexible internal spaces for art and the public. Initially controversial, the “Pompidou Centre” became a beloved Parisian landmark and a revolutionary statement on the museum as a dynamic, urban machine. Explore its history: Centre Pompidou Official Site.
-
The Shard, London (2000-2012): Dominating London’s skyline, The Shard is a vertical city. Its pyramidal form, clad in angled glass facets, reflects the sky and weather, appearing almost crystalline. Piano envisioned it as a “shard of glass” rising from the city, providing diverse spaces while minimizing its ground footprint. It remains Western Europe’s tallest building. See its impact: The Shard Official Site.
-
Jean-Marie Tjibaou Cultural Centre, Nouméa (1991-1998): Perhaps Piano’s most poetic and contextually sensitive work. Built to honor Kanak culture in New Caledonia, the centre features a series of soaring, curved wooden “cases” (huts) inspired by traditional vernacular. These structures harness natural ventilation and blend seamlessly with the landscape, demonstrating profound cultural respect and environmental intelligence. Discover its significance: Tjibaou Cultural Centre.
-
Whitney Museum of American Art, New York (2015): Replacing its iconic Marcel Breuer building uptown, the Whitney downtown offers a radically different experience. Its asymmetrical, stepped terraces provide dynamic outdoor exhibition space and stunning views of the High Line and Hudson River, embodying an open, accessible approach to art viewing in the 21st century. Visit: Whitney Museum of American Art.
-
Academy Museum of Motion Pictures, Los Angeles (2021): Transforming a historic May Company building, Piano added a striking spherical addition housing the David Geffen Theater. This project exemplifies his skill in weaving the old and new, creating a vibrant campus dedicated to cinematic arts. Explore: Academy Museum.
The Workshop: Collaboration as Cornerstone
Crucial to Piano’s success is the Renzo Piano Building Workshop (RPBW), founded in 1981 with offices in Genoa, Paris, and New York. RPBW operates as a collaborative ecosystem of architects, engineers, and specialists. This model fosters innovation and ensures the meticulous attention to detail and craftsmanship evident in every Piano project. Learn about their process: Renzo Piano Building Workshop.
A Legacy of Light and Responsibility
Renzo Piano’s impact extends far beyond individual buildings. He has consistently advocated for the architect’s role in society, emphasizing sustainability, urban regeneration, and the creation of public spaces that uplift the human spirit. His buildings are not just structures; they are instruments for experiencing light, space, and community.
From the playful defiance of the Pompidou to the serene cultural reverence in Nouméa and the soaring ambition of The Shard, Piano demonstrates an unparalleled range united by a singular vision: architecture as a delicate, powerful, and fundamentally human art. He continues to inspire generations, proving that innovation and beauty can, and must, walk hand in hand with responsibility and respect.
Discover More Architectural Icons:
-
Explore the history of modern architecture at The Museum of Modern Art (MoMA) Architecture Collection
-
Learn about sustainable design principles from the U.S. Green Building Council (USGBC)
-
Delve into urban design and planning resources at the American Planning Association (APA)
Renzo Piano’s work reminds us that great architecture transcends function; it shapes our emotions, connects us to place and culture, and illuminates the possibilities of the built environment. His legacy is etched not just in steel and glass, but in the way we experience the world around us.








